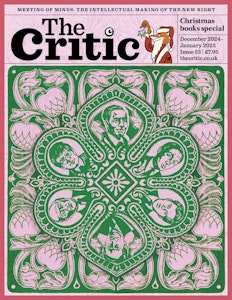A triumph of light and space
The success of the re-opened National Portrait Gallery.
I am not necessarily the best person to write about the newly re-opened National Portrait Gallery as I was Director from 1994 to 2002, so may inevitably be over-protective of its previous reconfiguration, including its Ondaatje Wing, designed by Sir Jeremy Dixon and Edward Jones and opened in May 2000.
On the other hand, having spent eight years wrestling with the complexities of the layout of Ewan Christian’s late Victorian building and how to manage the displays, I may be in a better position than most to assess what Nicholas Cullinan, the NPG’s current director, Jamie Fobert, his architect, and Liz Smith of Purcell, the conservation architect, have achieved architecturally in its current total reinvention.
In retrospect, the biggest problem of the last redisplay was its success. When I arrived in February 1994, visitor numbers were approximately 500,000 a year, a third of those of the Tate and minuscule compared to the National Gallery. The opening up of the ground floor by the architects John and Su Miller in November 1993 made it possible to show contemporary portraits in much greater depth and transformed public perceptions of the gallery. By the time I left in 2002, visitor numbers were approximately 1.5 million a year and continued to climb under my successor, Sandy Nairne, to double those of Tate Britain.
The result was that the original Victorian entrance facing on to St. Martin’s Place felt too pokey. So, before Nairne left, he and his Director of Development, Pim Baxter, determined that there should be an architectural project opening up an entrance to the north, which Nairne knew had had a passageway through it to allow the military to go through to curb riots in Trafalgar Square.
Nicholas Cullinan took over as Director in 2015, having worked previously at Tate under Nicholas Serota and then the Metropolitan Museum. A competition was held in 2018, won by Jamie Fobert who has extensive experience of gallery design, responsible for the extension of Tate St Ives, opened in 2017 and new gallery spaces at Charleston Farmhouse in Sussex and Kettle’s Yard in Cambridge, both opened in 2018.
Fobert embraced the opportunity to open up the north façade with a new entrance hall, making the gallery so much more visible and identifiable
Fobert trained as an architect in Canada (taught by Edward Jones, joint architect of the previous scheme) and then worked for eight years for David Chipperfield, inheriting Chipperfield’s interest in clean gallery spaces, daylight and use of fine materials, including marble, mosaic, terrazzo and occasional touches of bronze, all used in the new entrance space.
As part of the competition, the gallery gave all the architects a set of the original plans drawn up by Ewan Christian, architect of the original scheme, which apparently survive in the Gallery’s collection (I don’t remember ever seeing them). Fobert recognised there was a great deal of under-used space, particularly below ground, and the NPG had already bought back its east wing, which we gave to the National Gallery in exchange for permission to build in our joint back yard.
I remember the east wing as dark and dingy as well as being off-axis and a cul-de-sac, but Fobert and Smith recognised its architectural qualities. One of many virtues of the new scheme is two spacious new galleries upstairs in the east wing, including one using the rotunda facing onto St Martin’s Place, as well as a luxurious café on the ground floor.
In his winning competition entry, Fobert embraced the opportunity to open up the north façade with a new entrance hall, making the gallery so much more visible and identifiable from the north and giving it a much better connection to the surrounding urban environment.
This has been beautifully handled with three big doors cut into the original Florentine façade and an emblematic display of portrait busts in the generously proportioned new entrance hall.
Cullinan took the decision to close the gallery for a period of three years, which fortuitously coincided with the Covid pandemic, making it possible to redisplay the entire collection from top to bottom. This has been overseen by a firm of display consultants, Nissen Richards.
They and the Gallery’s curators have been vastly more successful than I had anticipated in diversifying the range of sitters, introducing more women throughout, as well as Reynolds’s spectacular Portrait of Mai in a place of honour in the beautifully-hung end gallery in the Duveen Wing.
It is possible that there is a minor loss of clarity in the layout of the historic collection — as it used to be, the top floor for the historic collection, middle floor for the nineteenth and early twentieth centuries, ground floor contemporary. We used the escalator as a way of ensuring that visitors went to the top floor.
But, at the same time, there are huge gains, particularly in the much greater access to daylight on all three floors by the opening-up of windows which were boxed-in after the Second World War and also the clerestory windows on the top floor. The shop is in a better place. And there are now magnificent, generous education spaces in the basement with somewhere to sit outside in the moat.
The only questions which remain are just how easily visitors will now be able to navigate their way through the more complex layout of the building and, more importantly, whether what is a small-scale late Victorian gallery can cope with visitor numbers equivalent to those of Madame Tussauds
This article is taken from the August-September 2023 issue of The Critic. To get the full magazine why not subscribe? Right now we’re offering five issues for just £10.
Enjoying The Critic online? It's even better in print
Try five issues of Britain’s most civilised magazine for £10
Subscribe














