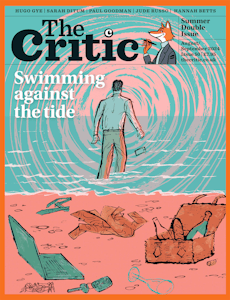This article is taken from the July 2022 issue of The Critic. To get the full magazine why not subscribe? Right now we’re offering five issues for just £10.
You might well think that a small private house tucked into a valley down the hill beyond the furthest corner of Petworth Park might not have much relevance to the wider concerns of architecture. But I remember thinking when the house was shortlisted for the RIBA House of the Year Award how nice it was to see an architect playing games with classical architecture, inserting Diocletian windows into blank brickwork, treating classicism as a form of geometry, not detailing. So, I made arrangements to visit it and meet its architect, Adam Richards, whose house it is.

Richards belongs to a generation of architects who were taught by Dalibor Veselý and Peter Carl at Cambridge. I have never met either of them and now can’t meet Veselý, a philosophically minded Czech engineer who happened to be in London during the Russian invasion of Prague in 1968 and stayed to teach at the Architectural Association and established a master’s programme in architectural history at the University of Essex. He then moved to Cambridge, where he established its graduate programme in the history and theory of architecture as well as teaching, or at least influencing, generations of architectural students.
What struck me was how much can be achieved by a judicious use of daylight and proportion
He was one of those middle Europeans who had an influence on students not for what he said, but for how he said it, teaching them that architecture is not just a way of solving technical problems, but a symbolic language.
After Cambridge, Richards went to work for Niall McLaughlin, another architect who has an interest in architecture and symbolism, and established his own practice in 2000. The first work which brought him to wider public attention was the Ditchling Museum of Art + Craft, much admired, even though, by the standards of contemporary museum projects, small scale.

Not surprisingly, given the subject of the museum’s collections and its associations with Eric Gill, the building uses vernacular traditions, but in a highly inventive way, converting an existing cart lodge into a new entrance, creating a new barn-like structure covered in zinc where the presence of new lavatories is disguised by a tiered display structure which can be a cabinet of curiosities, and the pre-existing school building is thus freed up to be used purely for displays.
As seems to happen, great success with a small, highly crafted project did not lead (as it should have done) to large-scale commissions. Maybe people are suspicious of architects who are interested in the craft aspect of building and didn’t pay attention to the fact that the Ditchling Museum only cost £1.1 million at a time when Kengo Kuma’s new museum for the V&A in Dundee cost £80 million. So, Richards turned to designing a house for himself, which acts as a manifesto for his approach.
He embraced the opportunity of doing something highly original through the overall shape of a building
His house is located in the South Downs National Park so had heavy constraints on what was allowable, but far from fretting about the requirement to use traditional materials, he embraced the opportunity of doing something highly original through the overall shape of a building which resembles a small tug-boat setting out across the fields.
You approach down a hill, park in the yard, and then the entrance hallway is deliberately claustrophobic, full of stacks of wood, in order to exaggerate the pleasure of entering into a large, multi-functional, day-lit living space where the children are able to play concealed by a high wood settle and the table is laid for lunch in a flanking alcove. The impression is of someone who is passionate about the material and sensory qualities of building.

One of the things I thought was interesting about the building is that although from the outside, it is neo-Palladian, the inside is surprisingly complex on a small scale, with the main staircase concealed behind doors, so that there is a feeling of secrecy to how one locates both the drawing room at the far end of the house and the bedrooms upstairs: mystery is an under-estimated quality of buildings.
I can imagine architects dismissing everything about the house as a countryside folly of absolutely no relevance to wider debates about housing. But what struck me was how much can be achieved by a judicious use of daylight and proportion. The façade, which faces the garden, is not much larger than the average council house, but by irregularity in the geometry of the fenestration manages to be both witty and surprising, a homage to Aldo Rossi.

Richards himself talks a lot about the influence of Andrei Tarkovsky’s Stalker and the idea of the room as a space for inner desire. I’m afraid that I regard the lesson of the house as more straightforward: that it is still possible to do something interesting on a small compass by the application of trained visual intelligence and by historical references which have been absorbed but not too obviously paraded.
It reminded me of the work of two architects whose work is not as influential as it should be: John Vanbrugh whose Goose-Pie House in Whitehall (built 1701; demolished 1898) demonstrated how much can be achieved by the manipulation of small-scale abstract shape and who went on to design a whole series of houses in Greenwich which are playful as well as practical; and Raymond Erith who in his early career when he was a farmer in Essex designed houses, including the Great House, Dedham, which are likewise successful through their use of Soanean brickwork and Palladian proportion.
Enjoying The Critic online? It's even better in print
Try five issues of Britain’s newest magazine for £10
Subscribe



