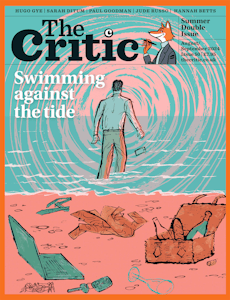Urban skirmish
The new Chelsea Barracks is striking for its forgetfulness
This article is taken from the February 2022 issue of The Critic. To get the full magazine why not subscribe? Right now we’re offering five issue for just £10.
Last summer, I was invited to a meeting held in the old Garrison Chapel at Chelsea Barracks. It gave me a frisson because I remembered so vividly that Chelsea Barracks and its development had been the site for a pitched battle between the modernists and traditionalists over a decade ago as to what form this part of the city should take.
The site, which is enormous, consisted until recently of a heavily fortified parade ground (it was the site of an IRA bomb attack in 1982) and two deeply undistinguished tower blocks designed by a firm called Tripe and Wakeham completed in 1962 (Tripe had died in 1953, Wakeham had the advantage of being a Brigadier).
Only the chapel survived of the original barracks which had been laid out in the 1850s, following the establishment of the Barracks and Hospitals Commission in 1857. The chapel itself is not an especially distinguished building, but modestly interesting as a survival of the military presence in central London and of a building type which was prominent throughout the Empire.
In September 2005, the government, which has been trying to sell off as much of the property it owns as possible in order to reduce its responsibility for — and the cost of — maintaining historic buildings, announced that the site would go and the troops moved to the Royal Artillery Barracks much further out east in Woolwich.
It is a language of luxurious modernism
In April 2007, the site was sold for £959 million to a consortium led by Qatari Diar, the property investment arm of Qatar’s Sovereign Wealth Fund, and involving the Candy brothers, who by then had become immensely successful property developers to the mega-rich. They recruited Rogers Stirk Harbour as architects.
There was an odd paradox, explored in some of his obituaries, that the architectural firm established by the late Richard Rogers, a Labour peer and prominent advisor to the Labour government, author in 1992 of A New London, became the architect of choice for a great number of new urban developments, including the flats developed by Native Land next to (and overlooked by) Tate Modern, the re-development of Cork Street and, most conspicuously, One Hyde Park, another development by the Candy Brothers and Sheikh Hamad Al Thani, the former Prime Minister of Qatar.
Their design for the Chelsea Barracks site used much the same vocabulary as these other projects with a small area of dense development abutting the street and a large area of public parkland behind. It is a language of luxurious modernism, with the fenestration set behind metal fins, the building structures contained within a system of metal poles. It is the same idiom that they have used in housing schemes for Shanghai and Monte Carlo. Cars were banned.
The Prince of Wales wrote a private letter to the Emir of Qatar lamenting that the Qataris were not doing a more traditional design in keeping with the surrounding streets of Pimlico and Belgravia. As he was subsequently quoted as saying, “I’d seen some of the plans and I thought, this seems insane.” He included a design suggested by Quinlan Terry which was in the spirit of the Royal Hospital, Chelsea, with traditional Georgian squares and a crescent, all of it in a style which could have been done in 1800.
In June 2009, Qatari Diar withdrew the Rogers Stirk Harbour scheme. Richard Rogers was livid, accusing the Prince of Wales of acting unconstitutionally outside the conventional planning system. Qatari Diar were subsequently required to pay a settlement to the Candy Brothers for breach of contract.
What has happened since is less well known. It is a lesson as to what we want the future of the city to be.
Qatari Diar ran a second competition which was won by not one but two architectural practices — Jeremy Dixon and Edward Jones, who had sat at the feet of John Summerson at the Architectural Association and were committed to the idea of retaining a ground plan of streets and squares; and Michael Squire, an architect who has specialised in a restrained form of modernism, a hybrid of modernism and classicism which clients like, although architectural critics ignore it.
One of the things that is interesting is that one doesn’t really notice it
In conjunction with the landscape architect Kim Wilkie, they proposed a scheme of relatively conventional streets, although they follow the current requirement of being very wide. Planners and the fire brigade don’t like narrow streets, which have traditionally made cities interesting. Along the streets are rows of six-storey buildings clad in Portland stone.
The idea was that it should be in an idiom which would fit comfortably into its surroundings, neither too obviously modern like the Rogers Stirk Harbour scheme, nor neo-classical, as the Prince of Wales would have preferred. The landscaping was originally planned to consist of vegetables, based on the layout of the Chateau de Villandry in the Loire Valley.
What is one to make of the result? One of the things that is interesting is that one doesn’t really notice it. It is too luxurious for my taste. The individual houses are totally unaffordable, but that is true of Holland Park as well. What they have succeeded in doing is to re-invent the traditional city, but in a modern way, which is why no-one has paid attention to it.
Enjoying The Critic online? It's even better in print
Try five issues of Britain’s newest magazine for £10
Subscribe














