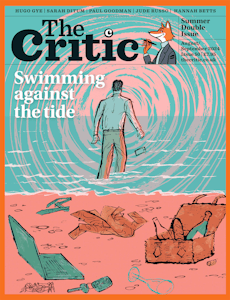Keeping the faith
Christian building mission to regenerate a town
Over the last 18 months or so, I have been minorly involved in providing advice on some aspects of the planning of the new Faith Museum at Bishop Auckland, a project which resulted from Jonathan Ruffer’s purchase in 2012 of 12 of the 13 paintings by Francisco de Zurbarán of “Jacob and his Twelve Sons” from the Church Commissioners (Bishop Trevor failed to acquire the thirteenth painting at auction in 1756).
The Church Commissioners threw in the Bishop’s Palace as well and Ruffer and his wife, Jane, have chosen to dedicate themselves to an immensely ambitious project of renovating the palace and parts of the town, including a new gallery of Spanish Art which opened in October 2021.
Not long after the establishment of Bishop Auckland as an independent charity, the Auckland Project, a competition was held to appoint an architect to design a new building close to the entrance to the palace. It was originally intended to be “a national museum of religion and religious art” and included amongst its advisors Neil MacGregor, the then Director of the British Museum, and Rowan Williams, former Archbishop of Canterbury.
He has designed a building whose architectural form is half-way between a medieval jewel casket and a late medieval tithe barn
It was not an easy project because it is a site of extreme sensitivity, next door to the partly medieval, partly eighteenth-century bishop’s palace. At the time, what the museum would display had not been established. The competition was won in February 2014 by Níall McLaughlin, an Irish architect, trained at University College, Dublin, probably helped by the fact that he had recently designed a chapel for the Ripon theological college at Cuddesdon which was a more obviously spiritual building than most works of modern architecture, using an abstract system of wooden piers and roof trusses to create a modern sense of the gothic.
To win the competition, McLaughlin investigated what form of chapel might have been on the site before. He has designed a building whose architectural form is half-way between a medieval jewel casket and a late medieval tithe barn.
Unusually for a modern architect, he is art-historically-interested in the nature of the relationship (and crossover) between early medieval wooden buildings, characteristic of Celtic Christianity (this reflects his Irish background), and the way that elements of the form of these temporary wooden buildings were subsequently retained as what he describes as “skeuomorphs” in later stone buildings — the churches and chapels of early Catholicism.
This gives the building its interesting ambiguity between wood form and stone structure. It is the reason why the north façade is slightly recessed behind projecting stone fins and why there are two projecting pieces of stone at the top corner of the roof which cross over like a wigwam.
McLaughlin’s interest in architectural symbolism has resulted in a building which is unusually long, like a long barn, unusually high, with a steep pitched roof constructed out of local sandstone, and, in some ways, opaque because it has no obvious entrance from outside.
You enter from within the palace, and there is only a single large window, so it relies entirely on the symbolism of its architectural form to communicate what it is. It is an unexpectedly successful reinvention of a primitive architectural form, a modern version of a shrine.
To turn it from abstract building into working museum was no easy task for its curators. It consists of four separate spaces, two of which are underground, the third of which is enormous and so magnificent that it risks distracting from the objects it might display, and the fourth is a long, partly sloping corridor, the end part of which is a room which leads nowhere. It is an unusual configuration for a purpose-built museum.
The curators have solved this dislocation between the four spaces by treating the entrance corridor as an archaeological journey of discovery through the early history of Christianity in the north. The second, much larger, underground room is a display of the later history of Christianity in Britain from the first millennium to the second, with some reference to other faiths, and including objects on loan from other museums.
Then, you go upstairs to a small therapeutic space where you can sit and enjoy a view outside as well as contemporary religious paintings by Roger Wagner, before entering a dark numinous space filled with an installation by Mat Collishaw of an unfolding blue iris consumed by flames (Collishaw was brought up as a Dawn Christadelphian and is interested in the way new technology can be used to create artistic and, on this occasion, quasi-spiritual sensation).
The final room has work by different artists responding to the idea of faith, including a work, Encounters, by Nicola Green, documenting recent faith leaders who have been involved in discussions post-9/11 about how to speak about each other’s faiths, and photographs by Khadija Saye who died in the Grenfell Tower fire.
I have written before in The Critic about Ruffer’s project to regenerate a run-down northern mining town through a mixture of faith, hope, investment and tourism. It is an astonishing Utopian endeavour, full of Christian virtue. At the moment, it is an open question whether it will succeed in reinvigorating the town, but it deserves to, because Ruffer has now opened a hotel and bought the local railway.
This article is taken from the November 2023 issue of The Critic. To get the full magazine why not subscribe? Right now we’re offering five issues for just £10.
Enjoying The Critic online? It's even better in print
Try five issues of Britain’s newest magazine for £10
Subscribe














