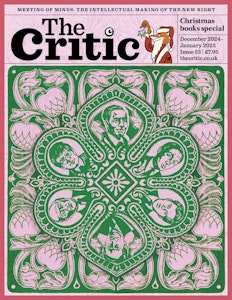The Warburg refurbished
The institute used to feel intellectually introverted
This article is taken from the November 2024 issue of The Critic. To get the full magazine why not subscribe? Right now we’re offering five issues for just £10.
In the days when I was a postgraduate, most art historians went to study at the Courtauld Institute. It was housed in the opulent, Robert Adam-designed Home House on the north side of Portman Square with its beautiful and ostentatious, domed staircase hall, down which Sir Anthony Blunt would occasionally descend.
The alternative was the Warburg Institute, in a building which replaced a large 18th century terrace house on the west side of Woburn Square. It had been designed in a style of institutionalised austerity by Charles Holden, architect of many London underground stations.
Anthony Blunt refused to allow the Courtauld Institute to move into an adjacent building as had been originally planned, following the model of the Fogg Art Museum in Harvard, even though he had been deeply influenced in his scholarly approach to art by his time as a research fellow at the Warburg Institute in the late 1930s when it was still based in the Imperial Institute in South Kensington.
Only the Courtauld Institute Gallery was housed in the Warburg’s top-lit, attic storey, reached only by a service lift, before moving in 1989 to Somerset House.

The Warburg Institute’s independence as an autonomous research library under the University of London for a time looked vulnerable until the High Court upheld the original terms on which the university had acquired the Institute, drawn up in 1944 by Eric Warburg.
Now, under its current director, Bill Sherman, it has been given generous funding by the University of London to refurbish its 1950s building and appointed as architect Haworth Tompkins, who previously worked so beautifully on repurposing and adding to the London Library (they do a particularly good line in 1930s light fittings).
There was an exhibition at the Architectural Association earlier in the year, Warburg Models: The Architecture of the Itinerant Archive, on the history of the buildings it has occupied, another exhibition on Charles Holden’s Master Plan: Building the Bloomsbury Campus, which demonstrated the way that Holden’s building of the Warburg Institute fitted into his wider ideas for the university as a whole, and a beautiful book edited by Tim Anstey and Mari Lending, Warburg Models: Buildings as Bilderfahrzeuge (Hatje Cantz Verlag, 2023).
What this work demonstrated is the way in which its various buildings have represented the Warburg Institute’s history. When the Kulturwissenschaftliche Bibliothek Warburg (K.B.W.) opened in a suburb of Hamburg on 1 May 1926, it was housed on four floors. Each floor housed books related to a grand overarching idea, enabling the previous pandemonium of Warburg’s private library to acquire a systematic order.
On the first floor was Bild (Image), the second Orientierung (Orientation), the third Wort (Word) and the fourth Handlung (Action). At the back was an elliptical reading-cum-lecture room. This space was luxurious, but the rest of the library was, not surprisingly, utilitarian.
Following the death of Aby Warburg in October 1929 and the rise of Hitler, a decision was made for the library to leave Hamburg for London.
It travelled on the steamship Hermia in December 1933 and was temporarily installed on the ground floor of Thames House on Millbank in an interior designed by an early modernist architect, Godfrey Samuel of Tecton, who was also commissioned to design an ultra-modernist house in Bromley for Fritz Saxl, the Warburg’s director; and Gertrud Bing, his deputy, lover and successor-but-one (Henri Frankfort, the Dutch Egyptologist, was director in between).
From Thames House, the Warburg moved to the Imperial Institute in South Kensington, a creative period of its history, when Saxl and Rudolf Wittkower developed a series of exhibitions for schools and public libraries, one of which was published as British Art and the Mediterranean, whilst Wittkower developed the ideas about the relationship of architecture to symbolism in Architectural Principles in the Age of Humanism (1949).
The Warburg’s current home opened in 1958. It used to feel intellectually introverted. Haworth Tompkins have opened up its entrance hall so that you can see through the new lecture theatre to the reading room.

They have installed a Coade stone bas-relief retrieved from the previous house on the site next to the inscription mnemosyne, an injunction by Warburg to all who entered his library to remember, as well as explore, the past.
They got rid of some of the gloomy offices and seminar rooms on the ground floor to create an exhibition space, at present showing Memory & Migration: The Warburg Institute 1926–2024 with some of the treasures of the Warburg archive, including Aby’s travelling trunk and photographs he took in California in 1896.
The most radical change they have made is to insert a square lecture theatre into the inner courtyard in a style which beautifully mirrors Holden’s use of materials, including concrete elliptical coffering, modelled on Warburg’s own fascination with the ellipse, and ample use of sapele wood as in the original.
The bookstacks have been expanded, the photographic library moved down into the basement; everywhere feels cleaner, brighter, quieter, returned to the library’s original systematic order with reinstalled light red linoleum.
Haworth Tompkins may not get credit for what they have done because it is all so deft and so in character with the original; but they deserve to because it is such a good model of how to renovate buildings from the recent past.
Enjoying The Critic online? It's even better in print
Try five issues of Britain’s most civilised magazine for £10
Subscribe














