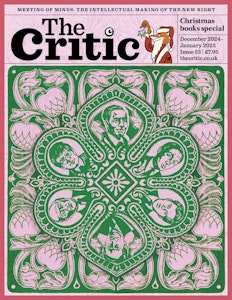A bid to inspire future architects
The Farrell Centre opens the door to architecture.
This article is taken from the June 2023 issue of The Critic. To get the full magazine why not subscribe? Right now we’re offering five issues for just £10
Sir Terry Farrell is an older- generation architect (born 1938) who was brought up on a housing estate on the northern edge of Newcastle (“on the edge of the edge”), passed the eleven-plus to attend the local Roman Catholic Grammar School, St Cuthbert’s, and was encouraged by his art master to study architecture at Newcastle University, where he must have been an exceptionally talented student because, after a brief and unhappy year when he worked for the London County Council in County Hall, he won a Harkness Fellowship to the University of Pennsylvania.
There, he studied under Louis Kahn and Denise Scott Brown, and, through Denise, met Robert Venturi who was responsible for the first stirrings of hostility to orthodox modernism within the profession, which emerged in 1966 in the publication of Venturi’s Complexity and Contradiction in Architecture.
When he came back to London, Farrell worked for 15 years in partnership with Nicholas Grimshaw. They designed an apartment block together on the west side of Regent’s Park, 125, Park Road, where they both lived. But during the 1970s, their attitudes to architecture diverged.
Farrell met Charles Jencks, a young, radical, American theoretician, and started working with him on the design of his large house in Holland Park which he had bought with his second wife, Maggie Keswick.
Farrell was then employed by Rothschild to design a branch of Clifton Nurseries right next door to the Royal Opera House. It had a playful, inventive and ephemeral, classical façade.
The hope of the Farrell Centre is that it should engage the local community in issues of town planning — a wonderfully idealistic idea, but immensely tricky
This lightweight structure represented, as I remember it, the advent of postmodernism in London, closely followed by the building Farrell did for TV-am in Camden Town (below) which had symbolic eggcups on its parapet.
Now, 40 years later, having made money out of big building projects, particularly in Hong Kong and mainland China, and having been involved in extensive masterplans for both the city and Newcastle University, Farrell has decided to give his archive to the university and, at the same time, to help fund a centre for the public to learn about architecture.
It is called the Farrell Centre, and has recently opened in an elaborately ornate, late Victorian building, which previously housed the university chaplaincy and a doctor’s surgery. It is symbolically well placed, immediately opposite the grandiosely modernist, late 1960s Civic Centre, close to the Hancock Museum, now called the Great North Museum, which Farrell helped to reconfigure, and at the entrance to both the historic and brutalist buildings of the university.
The hope of the Farrell Centre is that it should engage the local community in issues of town planning — a wonderfully idealistic idea, but immensely tricky, given that architecture is not taught in schools, has never been at all easy to exhibit, except through models, and it is currently very unclear how people get interested in architecture or decide to study it.
The building has been adapted by a local architectural practice, SPACE architects, working with a smaller, more imaginative, arts-oriented practice, Elliott Architects, based in Hexham. They have stripped out the Victorian interiors, but kept the big windows facing out towards the Hancock Museum and have reconfigured Eldon Place, the pedestrian space outside. Inside, there is an entry space with a stepped deck where visitors and passers-by are encouraged to sit and eat their sandwiches.
Upstairs, there is a series of large, but awkwardly configured, daylit rooms which are currently showing an exhibition called “More with Less: Reimagining Architecture for a Changing World”. This consists of a series of experimental installations by young architectural practices, encouraging people to think about how architecture might respond to the climate emergency.
These are an odd mixture of high-minded intellectual idealism and child-friendly, pink fake fur, including a small, playful cave constructed out of reconstituted fungal mycelium, sawdust and wool, which presumably represents how we might have to live in a post-holocaust world, and a shiny black corporate table which has weeds growing in its middle.
I can see these installations are intended to get visitors to think about the nature of architecture, but I have a feeling that they may regard them as too esoteric.
On the top floor is the heart of what the centre is trying to do, which is to interest ordinary people in the arcana of urban planning, beginning with the planning notice for the development of the Farrell Centre itself, the closest most people ever get to the planning department on the 9th floor of the adjacent Civic Centre.
Then, there is a room full of maps of Newcastle, a good way to get people to think about the history of urban change, including a model of what Terry Farrell himself proposed for the creation of a Barcelona-style Ramblas stretching from the Baltic Centre on the River Tyne up through the commercial centre of Newcastle to the university itself.
Strangely, one of the best things about the top floor is the view it gives of the Civic Centre, framed like a grand import from the urban idealism of Scandinavia, which is exactly what it is.
I assume the hope is that a small boy, as Farrell once was, might wander in, get interested in the ideas of architecture, and be inspired to take up architecture as a career. My only criticism is that the building needs an infusion of the mildly kitsch, neo-Victorian hedonism of the tea house next door.
Enjoying The Critic online? It's even better in print
Try five issues of Britain’s most civilised magazine for £10
Subscribe














